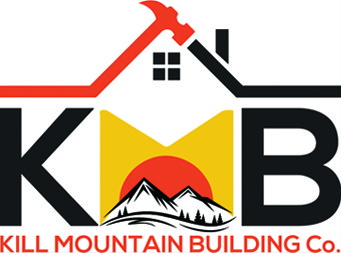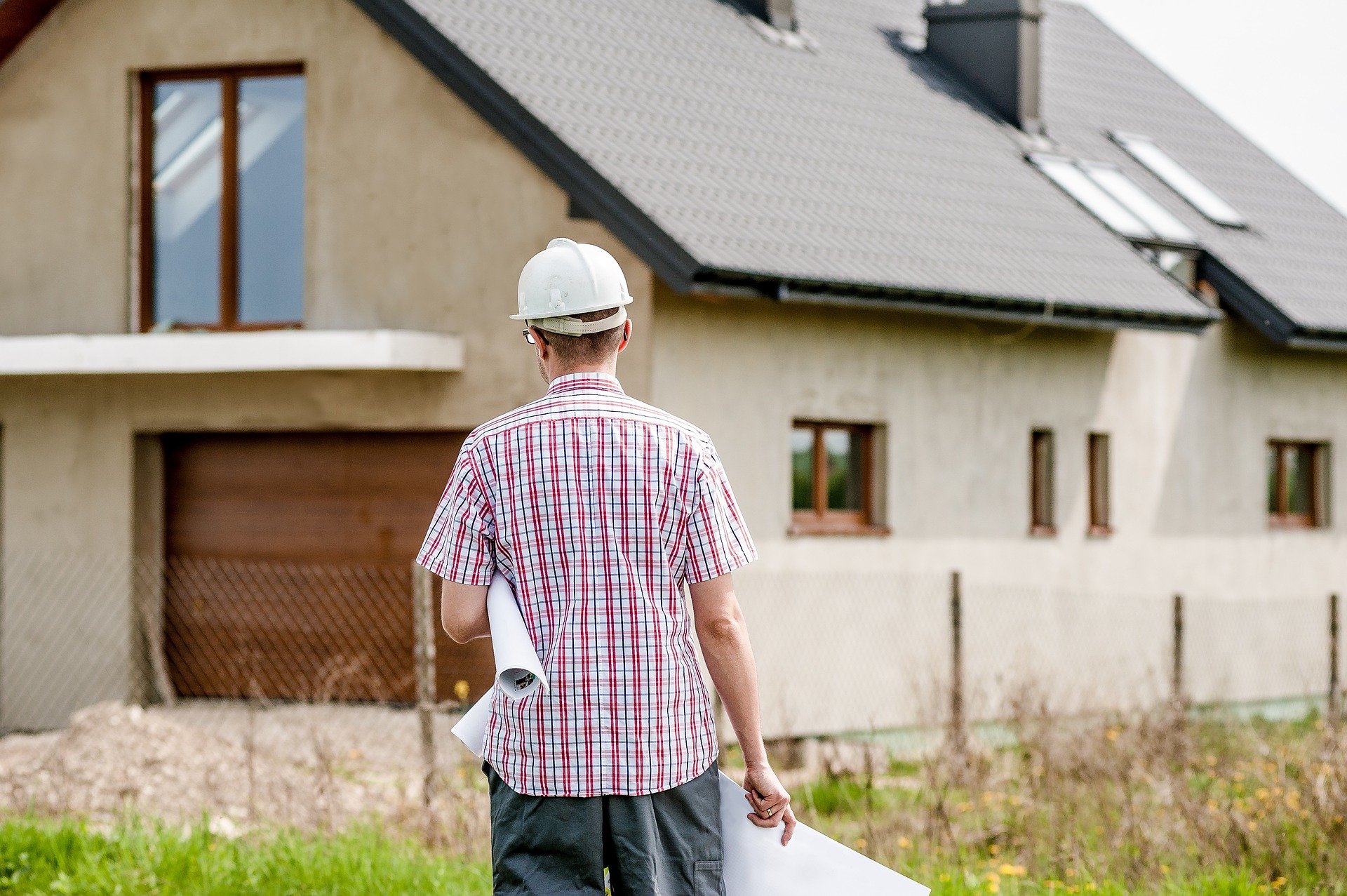Your home is one of the most important legacies that you’ll be leaving behind for your family and the generations after. And while you can look around old houses and settle for something close to what you envisioned, you also have the option to start building from scratch.
Building a House: 5 Custom Home Made Tips for Design
Custom made homes are ideal for families who want to create a home made to fit their preferences. If this is a plan that you want to push through with, try incorporating the following design tips:
1. Create a List of Musts and Wants
Separate the non-negotiables from the wishlist. If you were building a family home, the one thing that you can agree on is that everyone deserves privacy and people need boundaries. Kids need their own space to breathe away from their parents. For you to teach them about independence, work your way around how many bedrooms you need. If you have more than one child, think about whether the little ones can share a room or if they need their own room. And if you’re a big family, will one bathroom suffice?
Wants are those luxuries that you need to be able to afford to maintain. These should only be incorporated if you find that there’s extra room in your budget for them. A pool in the backyard or a family game room are just some of the examples of house wants.
2. Think of the Flow of the House
A sound floor plan takes note of the overall flow of the home. Make sure that the transition from one room to another is clear and there is enough room for the spaces you’re designing together.
3. Let there be (Natural) Light!
Talk to your contractor about finding ways to let in as much natural lighting as possible. This not only enhances the beauty of the living space but also can save you energy costs in the day time.
4. Keep the Furniture in Mind
It is a no-brainer that every home requires furniture. If you already have some in storage, take their sizes in consideration when measuring the square feet of the home. For instance, if you plan on bringing along a large dining set with you, then your dining room has to be able to fit it!
5. Make Room for Improvements
If you plan to continue expanding your home, then your design has to be flexible for change. What is now a home office can be made into a nursery if you want to grow your family and the shed in the back can be turned into a guest house, if necessary. Talk to your contractor to find out what’s the best way to go about it that can work for now and in the future.
Conclusion
Building a home from the ground up may be a big task at hand, but there is so much more value in a home that is made to fit your family like a glove. With these design tips in mind, you can create a home with much more ease. When you start simple and continue to improve from there, your custom home will be exactly what you envisioned.
Create your very own custom made home in New Hampshire with the best contractor around. Kill Mountain Building Co is the area’s premiere residential home builders with services offered to areas surrounding the Newfound Lake, Winnisquam Lake, and Lake Winnipesaukee regions. Build a house with one of the best views in your area today!

